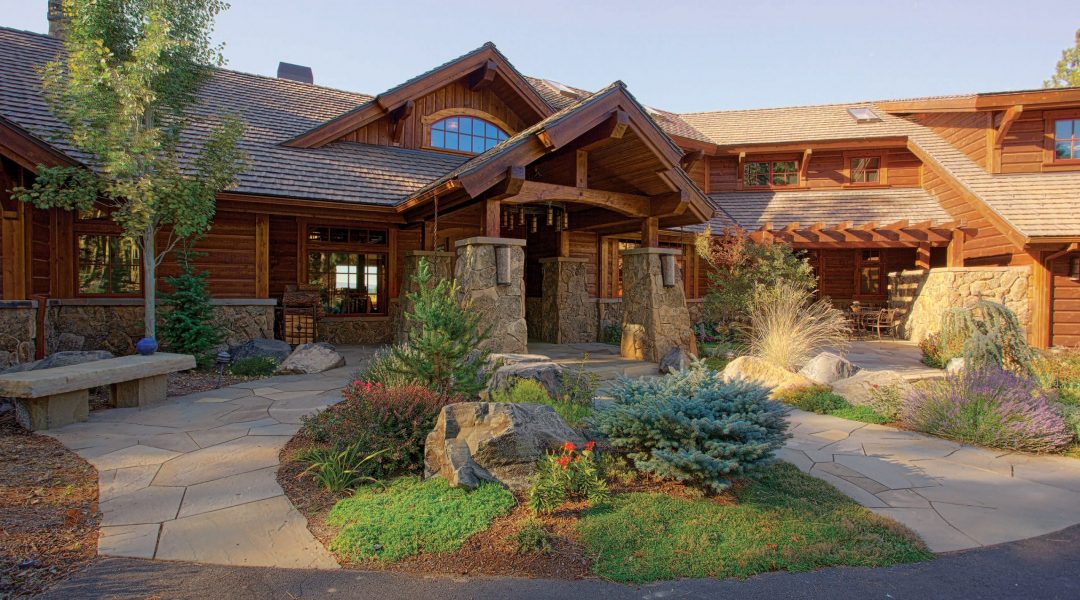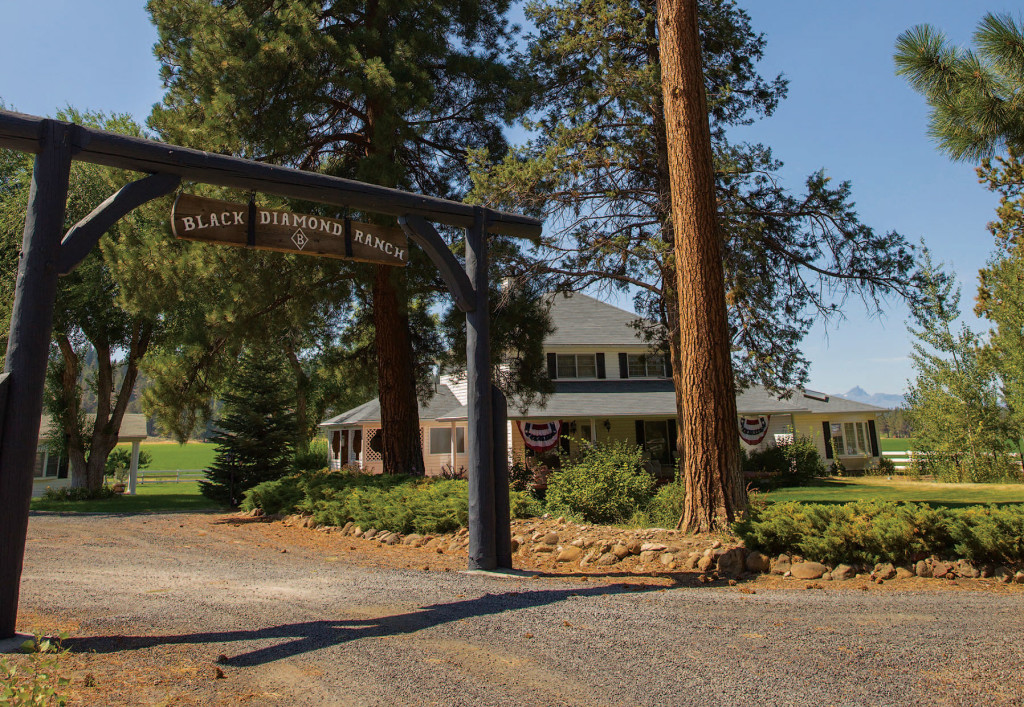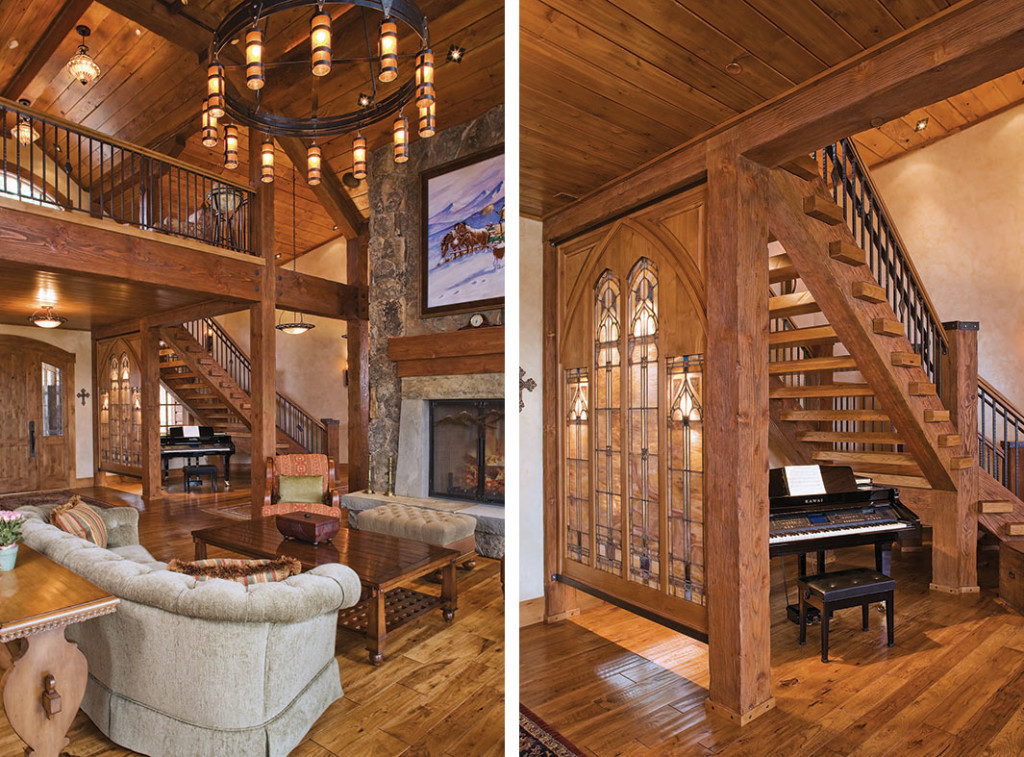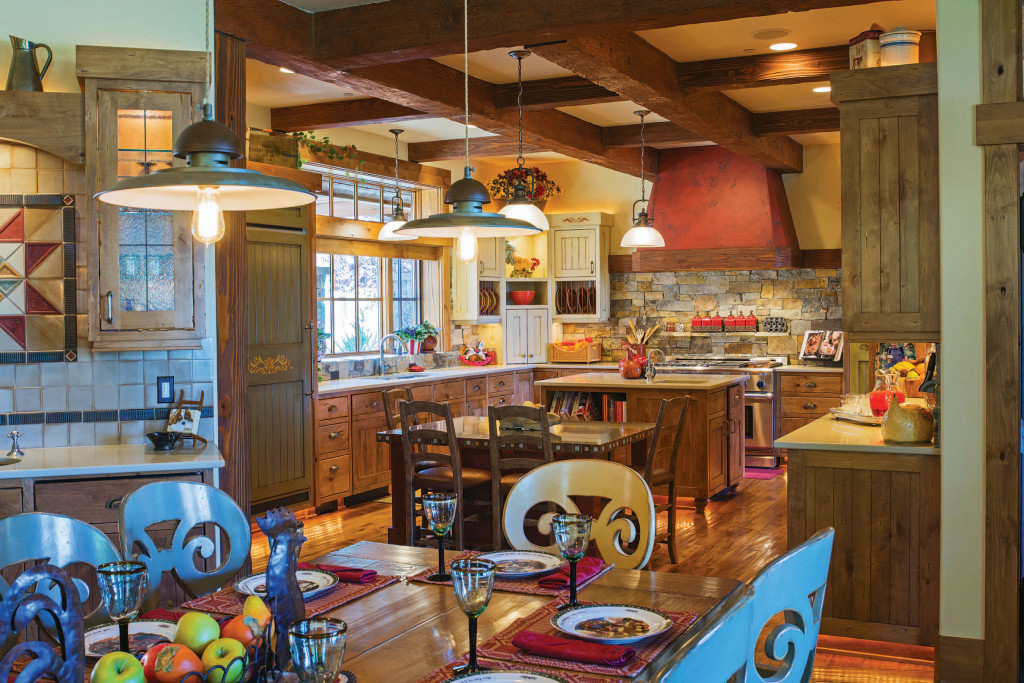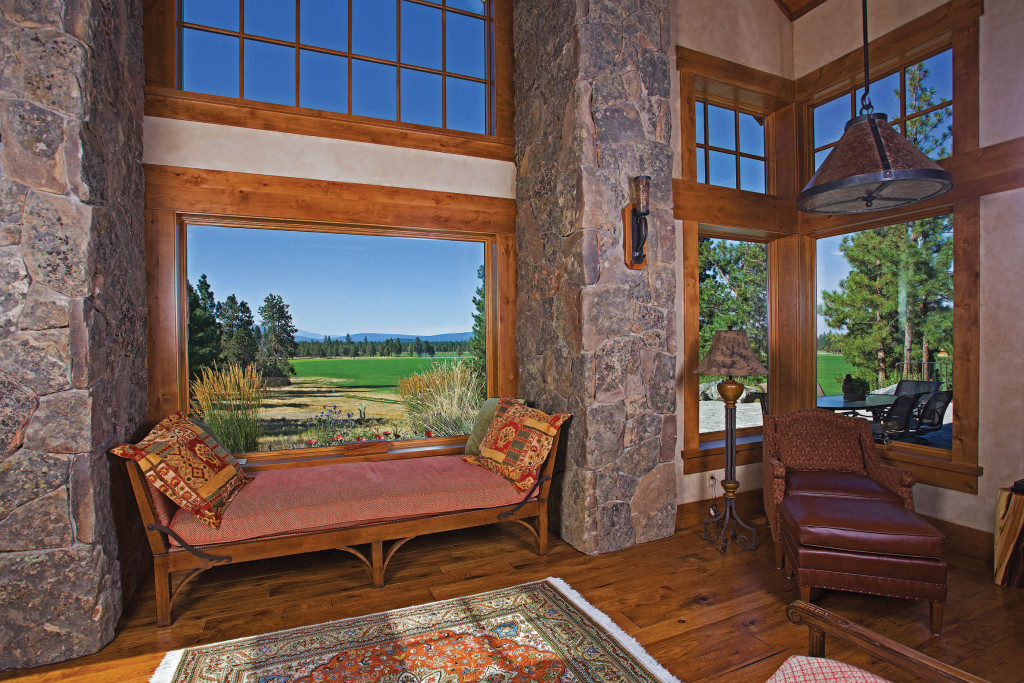An adventurous family trades life in Los Angeles for a historic ranch in Oregon’s Cascade Mountains.
The Cascade Mountain Range is part of a chain of volcanic peaks known as the Pacific Ring of Fire. Spiking dramatically across central Oregon like an impenetrable fortress, the range forms a rugged separation between the western lowlands and eastern plateau.
In the shadows to the east, just north of Bend, lies the charming hamlet of Sisters, named after the Three Sisters peaks that dominate its skyline. Mere minutes from the tiny burg, Black Diamond Ranch stretches along the confluence of rich valley pastureland.
Bordered by the Deschutes National Forest, the ranch is deeply rooted in the region’s early timber history. In the early 1900s, the Brooks-Scanlon Lumber Company dynamited a trail on a hill not far from the property’s farmhouse in order to build a railroad spur to transport lumber, and the wife of the ranch’s original owner became quite upset when the blasting caused her geese to stop laying eggs. The incident gave rise to the only time in history that Brooks-Scanlon paid for a loss in goslings instead of money, and evidence of the old spur line can still be seen on a rise called Goose Egg Hill.
Having remained in the founding family for decades, the historic ranch is now home to a new clan, who found their way to the Oregon mountains by way of Los Angeles. The current owners, Craig and Pattie, always intended to raise their family away from the bright lights of the big city, so when their two children entered the fourth and seventh grades, they decided the time was right to make the move. They began their search for the perfect property among the Cascades.
“We’re a big ski family, so being near to the mountains was important,” Pattie says. But they were also looking for quality schools, convenient air service, and good healthcare, all within a vibrant community. “When we came to Bend, we knew we found something special — a big city feeling in a quaint little town.” The area offered everything Pattie and her husband were hoping to find. When the couple began looking for land on which they could build their ideal estate, a series of unexpected events led them to the 136-acre ranch outside of Sisters. Learning by chance that it might be put on the market, Craig and Pattie asked to tour the unique property.
While the original century-old saltbox farmhouse had been modernized, it wasn’t the mountain home Craig and Pattie had envisioned. As they toured the property, however, the couple discovered exactly what they had been searching for in a homesite — a place high up on a wooded hill with views of the pasture below and the surrounding peaks. “Black Diamond Ranch was sold before ever being listed,” Craig says.
For years, Craig and Pattie had been gathering ideas for their mountain home. They even conceptualized individual rooms, drafting design specs for each. The couple envisioned a warm and welcoming home reminiscent of historic lodges in national parks, particularly The Ahwahnee hotel in Yosemite and the Old Faithful Inn in Yellowstone. Inside, they wanted to create a series of individually themed living areas that would unfold as people circulated through the space.
“Old-time cabins commonly had an inner core — a kind of cabin within a cabin, such as a kitchen and hearth area,” says Pattie. “We wanted to re-create that experience in a more modern way.” So after acquiring Black Diamond Ranch, the couple turned to Jim Norman and Greg Garrick of Norman Building & Design for help with the execution. “Norman Building had an outstanding reputation,” says Craig. “They offered a one-stop construction solution that included creating plans, providing interior design services, and custom cabinetry fabrication.”
The couple’s underlying concept for their new home originated from old-time wagon trains used by pioneers to cross into the western frontier. “Settlers transported their most precious possessions on those wagons, things like handcrafted European furniture,” Pattie notes. “Once they arrived, they built their homes using local timber and rock but furnished the interiors with European-inspired furnishings.”
The exterior of the home features heavy wooden trusses, timbered siding, and natural quarried rock. An arched beam supporting the portico is echoed in the arched frame of the front door. Antique stained glass windows reclaimed from an old church were fitted on both sides of the heavy door, hinting at the experience within.
“People step across the foyer and into the great room, which was designed with a chapel theme,” Pattie says. Large in size, the scale of the great room is tempered by massive log beams that bisect the space to create a natural flow. High above, an exquisite barrel ceiling softens the angular framework. A massive hand-forged iron chandelier hangs in the center, draping the room with light. There are no electronics, including telephones, and a massive stone fireplace and more formal furnishings underscore the room’s quiet, contemplative feel.
Resources
Norman Building & Design, Jim Norman and Greg Garrick, Bend, Oregon, 866.389.4245
Akamai Woodworks, 1052 SE Pauite Way, Bend, Oregon, 541.389.1802
From the April 2013 issue.






